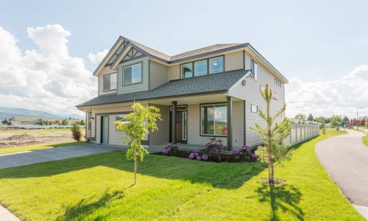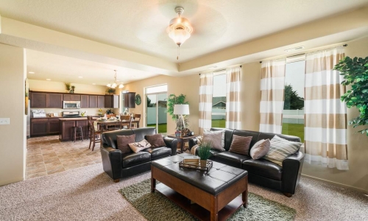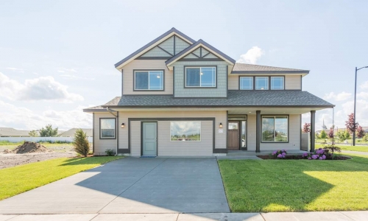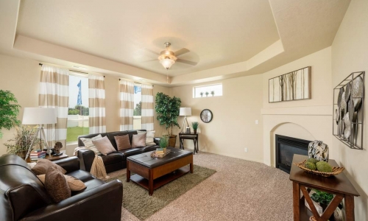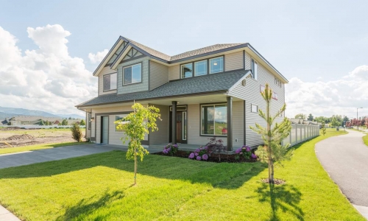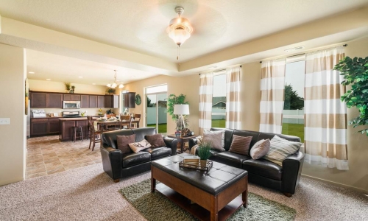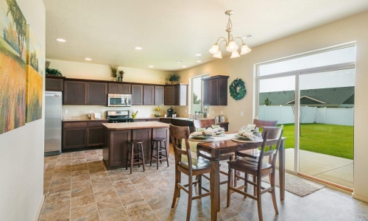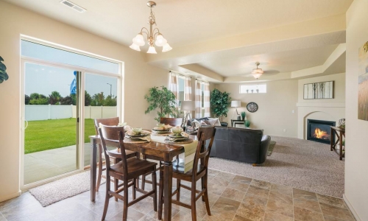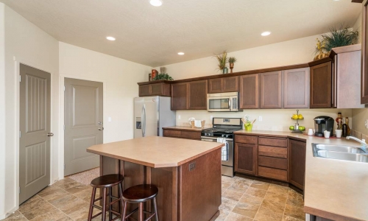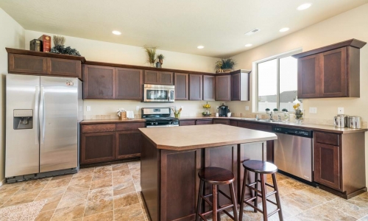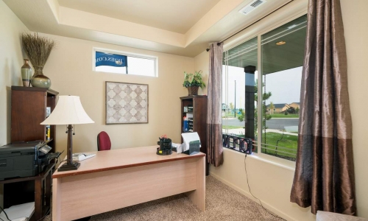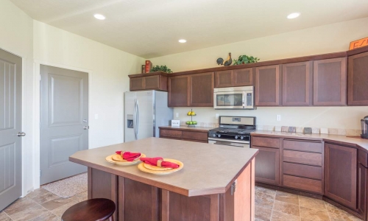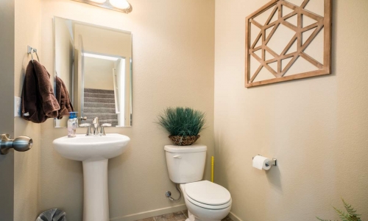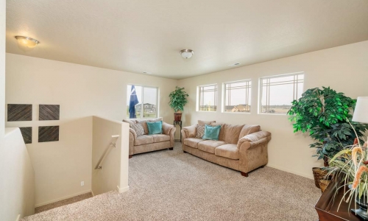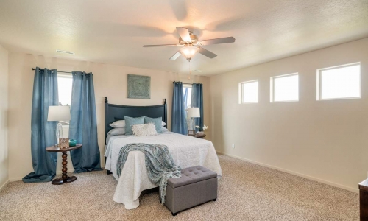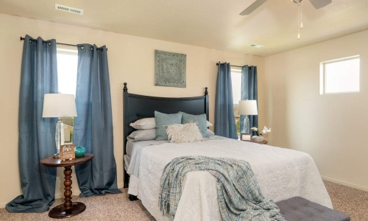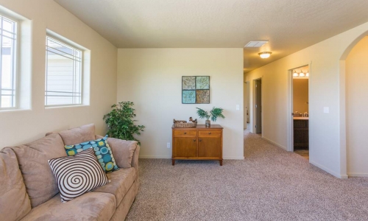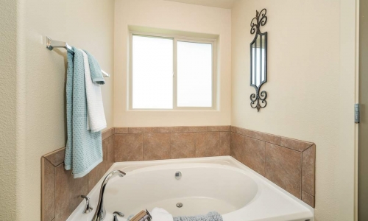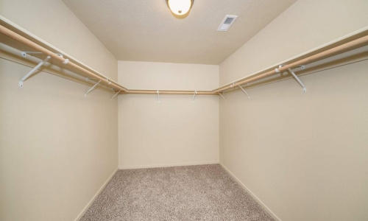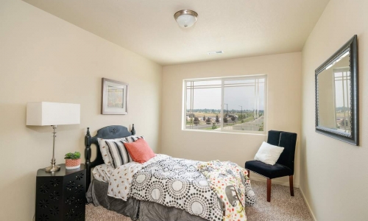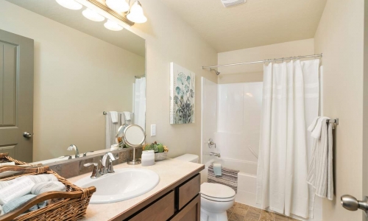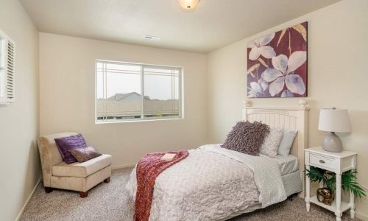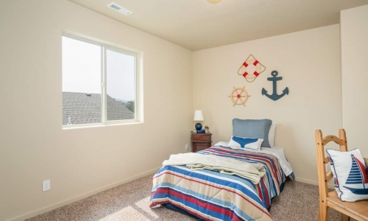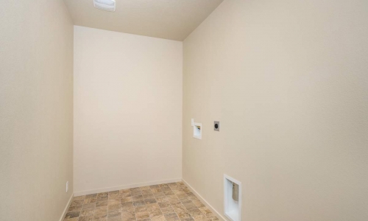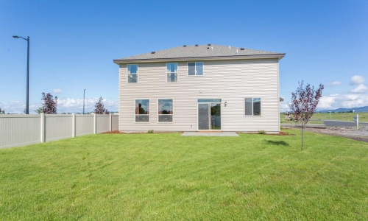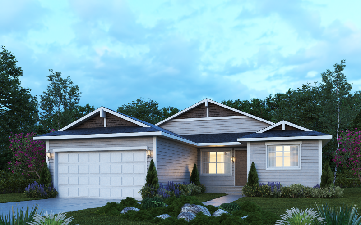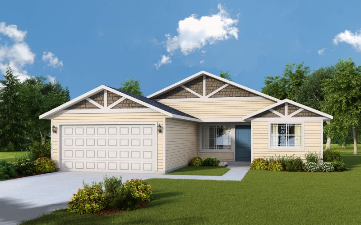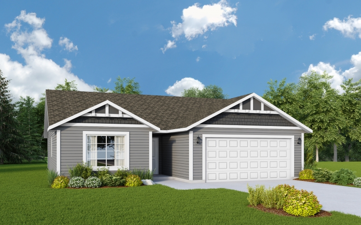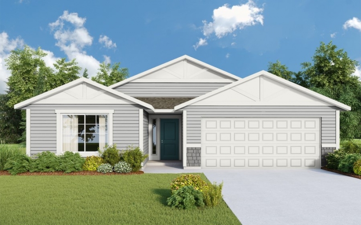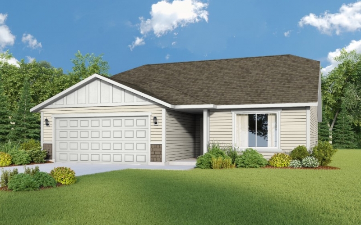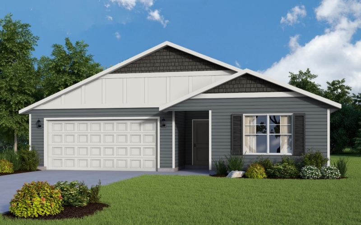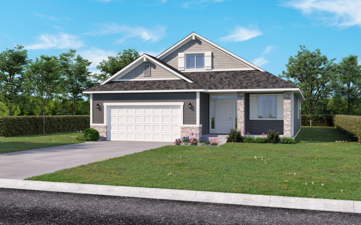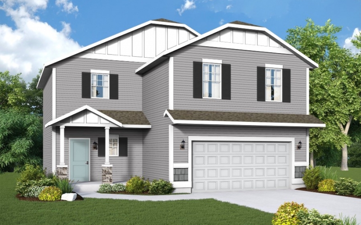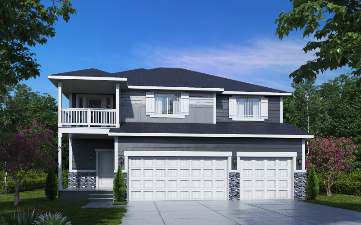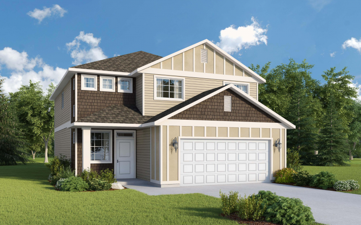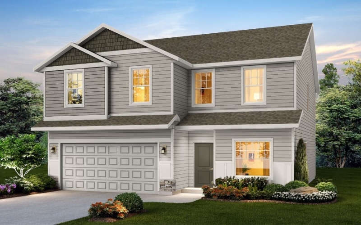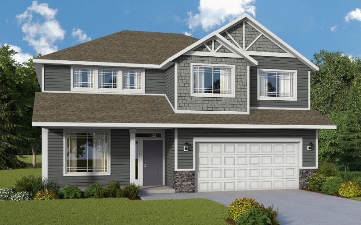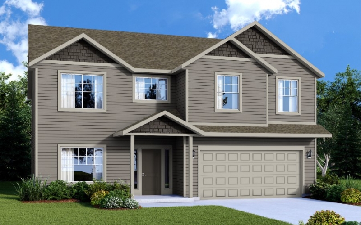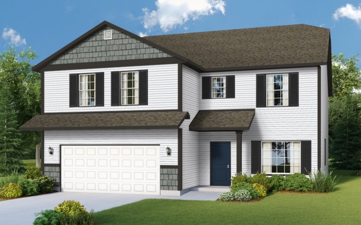Montrose • Towne Series
This highly-desirable Post Falls community is located near trails and community parks with just the right balance of rural and city living.



eyJtYXBfb3B0aW9ucyI6eyJjZW50ZXJfbGF0IjoiNDcuNzIxMzAyNiIsImNlbnRlcl9sbmciOiItMTE2Ljk3NTMwNDMiLCJ6b29tIjoxMywibWFwX3R5cGVfaWQiOiJST0FETUFQIiwiZml0X2JvdW5kcyI6ZmFsc2UsImRyYWdnYWJsZSI6dHJ1ZSwic2Nyb2xsX3doZWVsIjp0cnVlLCJkaXNwbGF5XzQ1X2ltYWdlcnkiOiIiLCJtYXJrZXJfZGVmYXVsdF9pY29uIjoiIiwiaW5mb3dpbmRvd19zZXR0aW5nIjoiIiwiaW5mb3dpbmRvd19ib3VuY2VfYW5pbWF0aW9uIjoiIiwiaW5mb3dpbmRvd19kcm9wX2FuaW1hdGlvbiI6ZmFsc2UsImNsb3NlX2luZm93aW5kb3dfb25fbWFwX2NsaWNrIjpmYWxzZSwiaW5mb3dpbmRvd19za2luIjoiIiwiZGVmYXVsdF9pbmZvd2luZG93X29wZW4iOmZhbHNlLCJpbmZvd2luZG93X29wZW5fZXZlbnQiOiJjbGljayIsImZ1bGxfc2NyZWVuX2NvbnRyb2wiOnRydWUsInNlYXJjaF9jb250cm9sIjp0cnVlLCJ6b29tX2NvbnRyb2wiOnRydWUsIm1hcF90eXBlX2NvbnRyb2wiOnRydWUsInN0cmVldF92aWV3X2NvbnRyb2wiOnRydWUsImZ1bGxfc2NyZWVuX2NvbnRyb2xfcG9zaXRpb24iOiJUT1BfTEVGVCIsInNlYXJjaF9jb250cm9sX3Bvc2l0aW9uIjoiVE9QX0xFRlQiLCJ6b29tX2NvbnRyb2xfcG9zaXRpb24iOiJUT1BfTEVGVCIsIm1hcF90eXBlX2NvbnRyb2xfcG9zaXRpb24iOiJUT1BfTEVGVCIsIm1hcF90eXBlX2NvbnRyb2xfc3R5bGUiOiJIT1JJWk9OVEFMX0JBUiIsInN0cmVldF92aWV3X2NvbnRyb2xfcG9zaXRpb24iOiJUT1BfTEVGVCIsIm1hcF9jb250cm9sIjp0cnVlLCJtYXBfY29udHJvbF9zZXR0aW5ncyI6ZmFsc2UsIm1hcF96b29tX2FmdGVyX3NlYXJjaCI6Niwid2lkdGgiOiIiLCJoZWlnaHQiOiIzMDAifSwicGxhY2VzIjpbeyJpZCI6IjEiLCJ0aXRsZSI6Ik1vbnRyb3NlIiwiYWRkcmVzcyI6IjE4ODIgU2F0c29wIEF2ZW51ZSIsInNvdXJjZSI6Im1hbnVhbCIsImNvbnRlbnQiOiJNb250cm9zZSIsImxvY2F0aW9uIjp7Imljb24iOiJodHRwczpcL1wvdmlraW5naG9tZXMuY29tXC93cC1jb250ZW50XC9wbHVnaW5zXC93cC1nb29nbGUtbWFwLXBsdWdpblwvYXNzZXRzXC9pbWFnZXNcL2RlZmF1bHRfbWFya2VyLnBuZyIsImxhdCI6IjQ3LjcyMTMwMjYiLCJsbmciOiItMTE2Ljk3NTMwNDMiLCJjaXR5IjoiUG9zdCBGYWxscyIsInN0YXRlIjoiIiwiY291bnRyeSI6IiIsIm9uY2xpY2tfYWN0aW9uIjoibWFya2VyIiwicmVkaXJlY3RfY3VzdG9tX2xpbmsiOiIiLCJtYXJrZXJfaW1hZ2UiOiIiLCJvcGVuX25ld190YWIiOiJ5ZXMiLCJwb3N0YWxfY29kZSI6IiIsImRyYWdnYWJsZSI6ZmFsc2UsImluZm93aW5kb3dfZGVmYXVsdF9vcGVuIjpmYWxzZSwiYW5pbWF0aW9uIjoiQk9VTkNFIiwiaW5mb3dpbmRvd19kaXNhYmxlIjp0cnVlLCJ6b29tIjo1LCJleHRyYV9maWVsZHMiOiIifSwiY2F0ZWdvcmllcyI6W3siaWQiOiIiLCJuYW1lIjoiIiwidHlwZSI6ImNhdGVnb3J5IiwiZXh0ZW5zaW9uX2ZpZWxkcyI6W10sImljb24iOiJodHRwczpcL1wvdmlraW5naG9tZXMuY29tXC93cC1jb250ZW50XC9wbHVnaW5zXC93cC1nb29nbGUtbWFwLXBsdWdpblwvYXNzZXRzXC9pbWFnZXNcL2RlZmF1bHRfbWFya2VyLnBuZyJ9XSwiY3VzdG9tX2ZpbHRlcnMiOiIifV0sInN0eWxlcyI6IiIsImxpc3RpbmciOiIiLCJtYXJrZXJfY2x1c3RlciI6IiIsIm1hcF9wcm9wZXJ0eSI6eyJtYXBfaWQiOiIxIiwiZGVidWdfbW9kZSI6ZmFsc2V9fQ==
For questions and inquires about this Post Falls community, contact Becky Randles.
Becky Randles
Only 2 spec homes currently available in this community!
Take a virtual tour of our model home in Montrose.
Model home address:
1882 Satsop Avenue
Hours: Contact Agent for more information about this Post Falls community
- 8ft High Ceilings (unless otherwise noted on addendum 2)
- Brushed Chrome Round Door Knobs & Hinges
- Skip Trowel Texture on Ceilings & Orange Peel on Walls
- Round Drywall Corners at Walls & Windows
- Sheetrock Wrapped Windows & Half Walls
- Painted 2 ¼” Shaker Interior Trim Same Color as Walls & Ceiling with Accent Color on Two Panel Doors
- Painted Shelving in Closets to Match Walls
- Toggle Style Light Switches
- Fiber Cement Siding, LP fascia, LP soffit
- Crawl Space Foundation (unless otherwise noted on addendum 2)
- Weatherwood Limited Lifetime Asphalt Roof Shingles
- Gutters at Front Entry
- Sonoma Style Insulated Garage Door
- Sheetrock and Fire Tape in Garage (no texture or paint)
- Broomed Concrete Front Porch & Walkway
- Front Yard Sprinklers & Hydro-Seed
- 12′ x 10′ Broomed Concrete Patio (sizes may differ between homes – see addendum 2)
- Two Hose Bibs
- Two GFCI Exterior Outlets
- Recessed Canister Lights at Kitchen (amounts/location varies per plan)
- Huntwood European Beech Recessed Panel Cabinets with 42” Upper Cabinets
- Soft Close Doors & Drawers Throughout
- 8” Deep Stainless Steel Top Mount Kitchen Sink W/ Moen® Pull Out Faucet
- Garbage Disposal
- Whirlpool Stainless Steel Dishwasher, Space-saver Microwave, & Self-Cleaning Gas Range
- Pre-Plumbed for Ice Maker Waterline
- Vinyl flooring at Laundry Room & Bathrooms
- Laminate Flooring at Kitchen, Dining, & Entry
- Laminate counters at Kitchen & Bathrooms
- 6″ Backsplash at Bathrooms
- 6″ Backsplash at Kitchen
- 36″ Tall Bathroom Vanities
- Moen® Chrome Bathroom Faucets
- Chrome Toilet Paper Holders & Towel Bars
- White Vinyl Energy Efficient Windows w/ Single Perimeter Grid Style on All Front Elevation Windows
- 92% Efficient Gas Forced Air Heating System w/ Programmable Thermostat & Standard Air Returns
- Pre-wire for Air Conditioning: Coil, Line Set, and Electric Disconnect (no pad, no unit)
- 50 Gallon Gas Water Heater (unless otherwise noted on addendum 2)
- Electric Only to Dryer
- Two Switch Outlets for Lamp Lighting at Family Room

